OUR MEETINGS & EVENT SPACES
Room
Number of people
Dimensions (m) W x L x H
Room layouts
Features
The Major Oak Suite
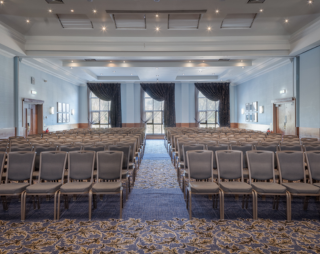
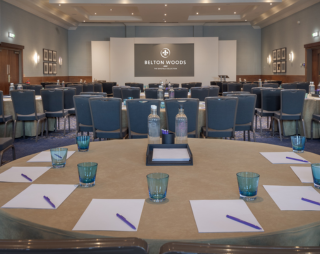
For up to 270 guests
10W x 24L x 4H






The Hawthorne 1 Suite
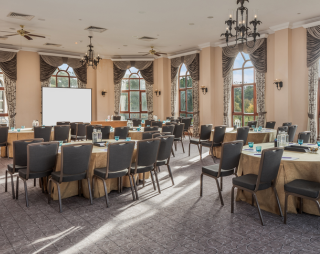
For up to 120 guests
8W x 14L x 4H






The Cedar Suite
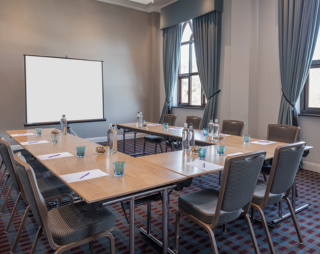
For up to 90 guests
6W x 14L x 4H






The Hawthorne 2 Suite
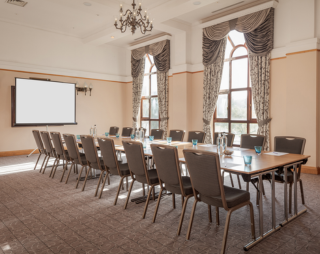
For up to 75 guests
6W x 10L x 4H






The Willow Room
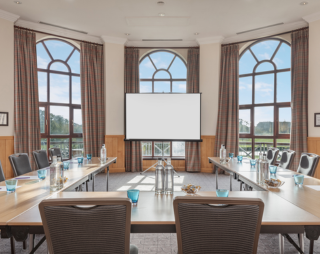
For up to 50 guests
8W x 9L x 4H






The Poplar Suite
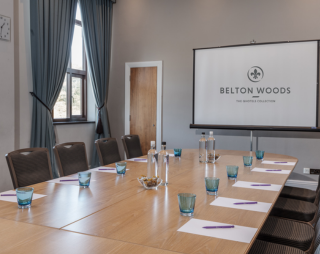
For up to 32 guests
6W x 14L x 4H






Bedroom Syndicate
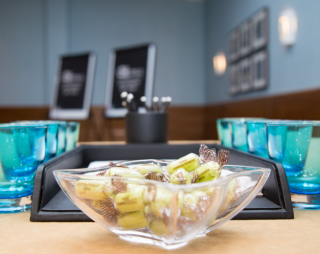
For up to 10 guests







